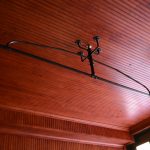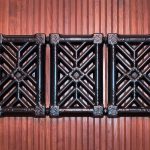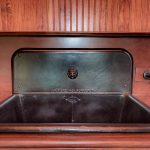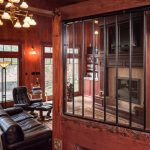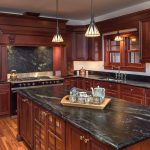Where to store a large car collection can be an extremely difficult question to answer. Jay Leno’s Big Dog Garage is a wonderful facility, but much of it is more museum than garage. Perhaps more importantly, even for Jay it’s a destination. He doesn’t live on site. For most of us a home which includes enough space for our hobby is the ideal solution, necessitating the ultimate home garage. While many homes have garages, few are built around storing and displaying vehicles. The enthusiast owner of the Porsche RS collection we featured recently gave us access to not only his car collection, but the home and garages he built to house it all.
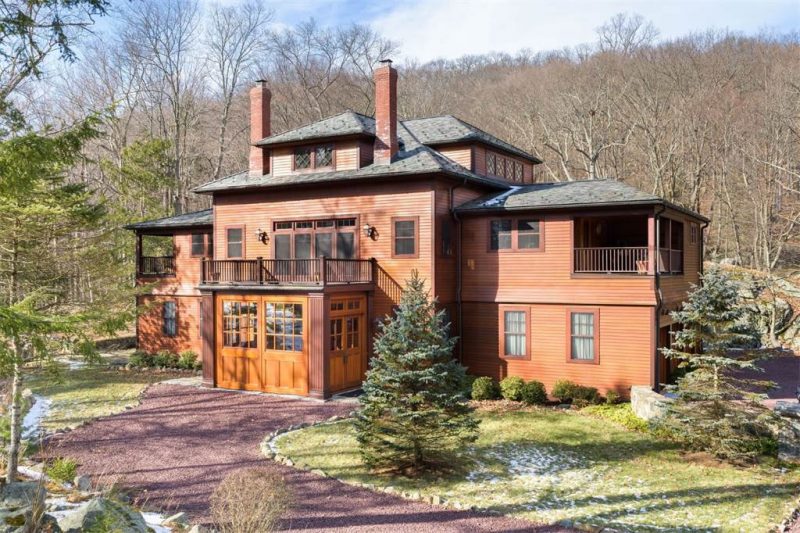
Photo by Andrea Swenson for Ellis Sotheby’s International Realty
Please Note: The content of this post is sponsored by the realtor at Ellis Sotheby’s International Realty selling the home. As we were already photographing on the premises for the story on the owner’s light weight Porsche collection, this dovetailed nicely into a story about the house and garages being availabe for sale. Seeing how well the current owner’s Porsche collection fits in the garage, it’s only natural that another Porsche owner may have interest in the home.
The owner of this property purchased the plot in Tuxedo Park, New York with an original 19th Century carriage house already on the property. The original Wagstaff estate mansion was destroyed by fire many years ago, but the carriage house remained. His original intent was to restore the original structure, but it was found to be too unsound to be suitable for a full restoration. The new home, which was completed in 2008, was built nearly to the plans of the original carriage house. The construction preserved as many features from the original as possible, including the cedar beadboard exterior paneling, to the numerous smaller details reincorporated into the new house directly from the original. What wasn’t able to be preserved was recreated with a focus on originality.
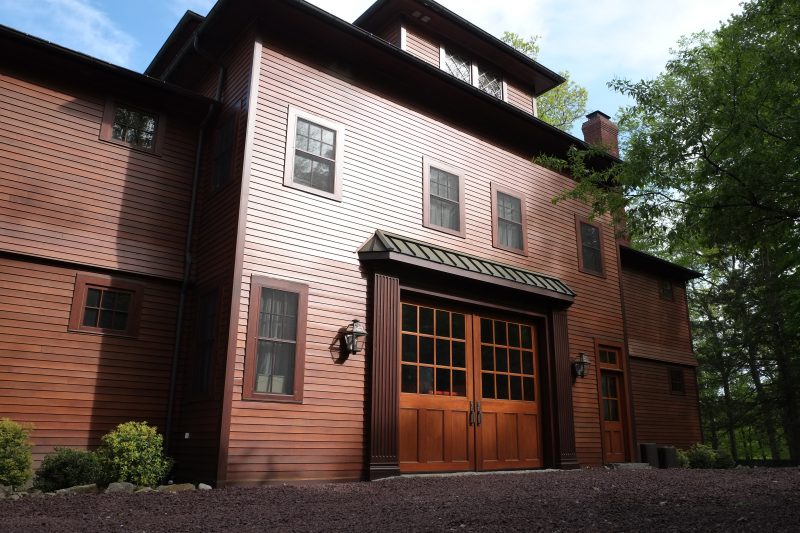
Photo by the Author
The original house was a combined carriage house and servant’s quarters, and as such offered the new owners the opportunity for an abundance of space to feature their car collection combined with gorgeous living quarters and entertainment spaces. The new house recreated the distinctive double carriage doors, shown above. Inside these wide, tall, double doors is the preserved, working 19th century carriage-wash. This portion of the new garage even incorporates floor drains, and affords storage for 2-3 cars. The large interior carriage doors are among the original features incorporated in to the new house.
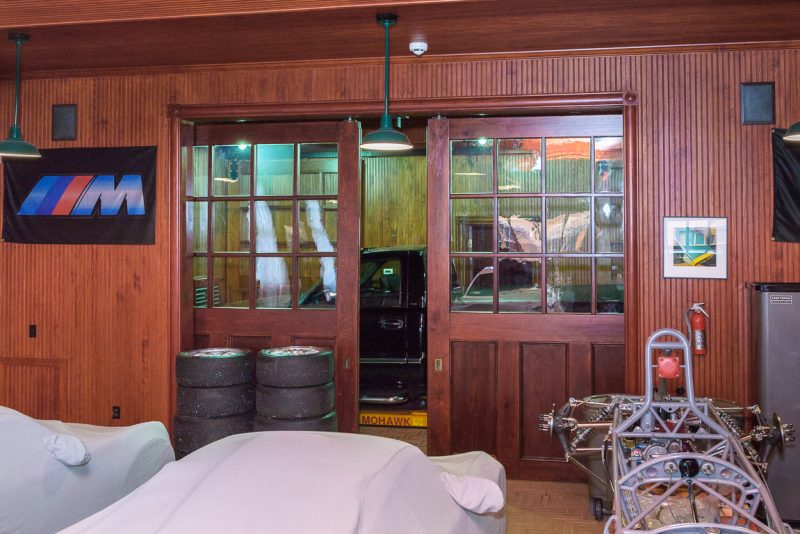
Photo by Andrea Swenson for Ellis Sotheby’s International Realty
The main house features another garage three cars wide, and two deep. This affords parking for six cars under normal standards, though more can be accommodated if your tastes run to Lotus Sevens or vintage Formula cars, as the homeowner’s do. Between the house and detached garage the “official” total garage space is 15 cars, with opportunity for more on the lower level of the detached garage and ample room for additional storage of parts, wheels, tires and more.
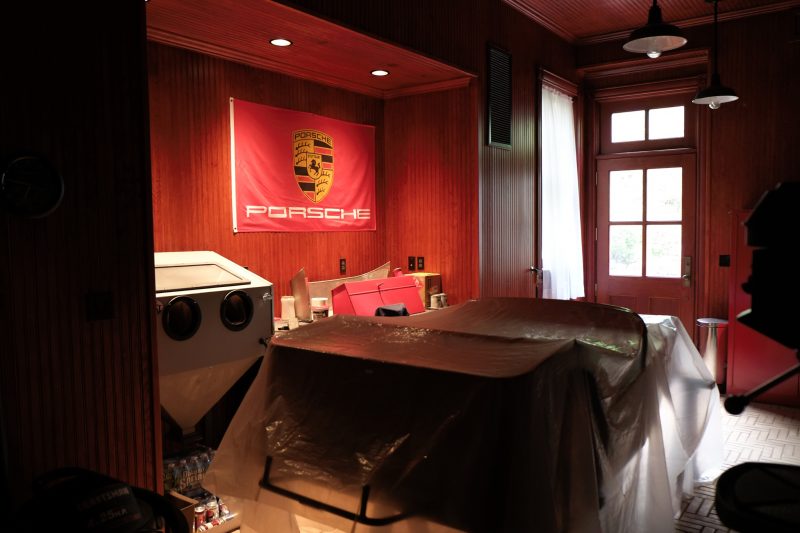
Photo by the author
Additional workshop/hobby space is present adjacent to the carriage wash, shown here with a Lotus 7 project in-progress. A half bath in the main garage features 2 oversized slop sinks for detailing and cleaning the cars. The garages will include an integrated air compressor and sound system for the new owners. And with 13.5′ ceilings in the main level garages, there is ample height for projects and lifts in the main garages.

Photo by the author
We provided a glimpse of the second garage in the previous story. This garage is four bays wide, and two deep on the left three bays. This affords parking for seven standard sized cars. If one’s tastes run slightly smaller than average, five Lotuses can be fit comfortably in the rear three bays with space to walk between them.
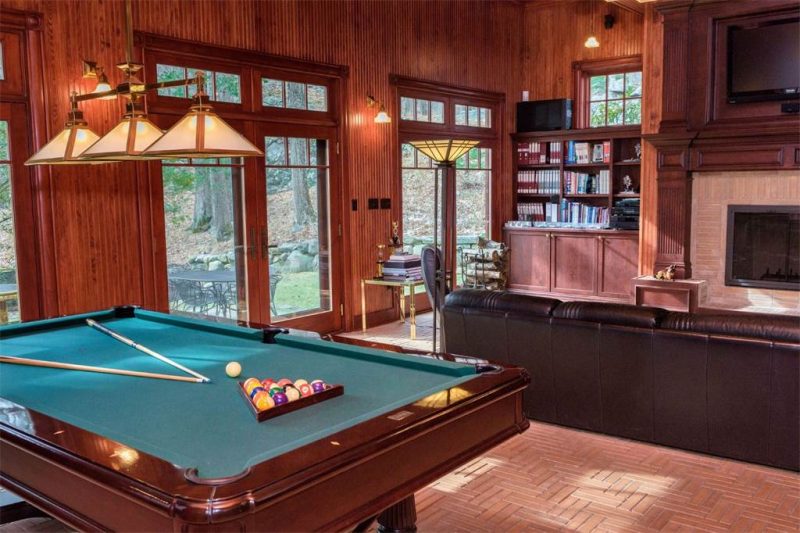
Entertainment Room Photo by Andrea Swenson for Ellis Sotheby’s International Realty
The ground floor of the main home includes additional living space with a wet bar accessed through the original horse stall doors. The wet bar sink is made from the original cast iron horse trough.The brick flooring, which extends through the full first floor and in all garages, replicates the original floors as closely as possible. The entertainment room is adjacent to the main garages and spills out onto the lush 3.2 acres of property.
Numerous details retained from the original house are included in the gallery above.
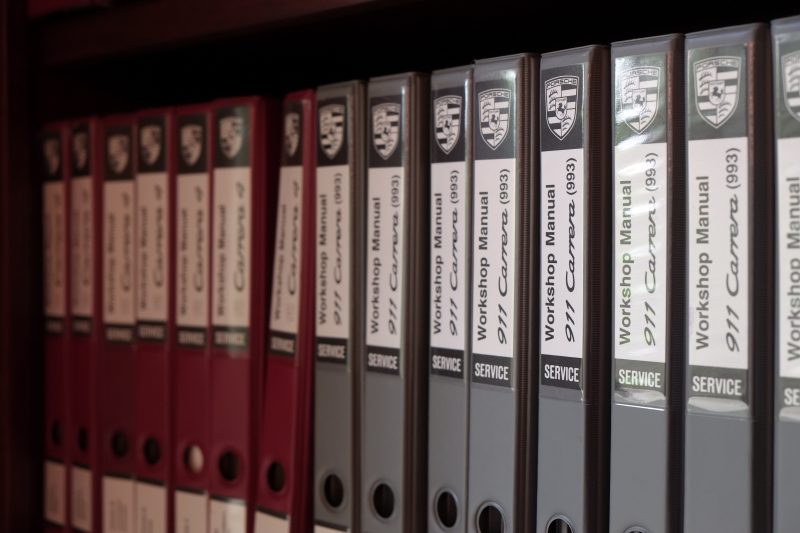
Photo by the author
Of course, integrated bookshelves are included for your choice of reading and reference materials.
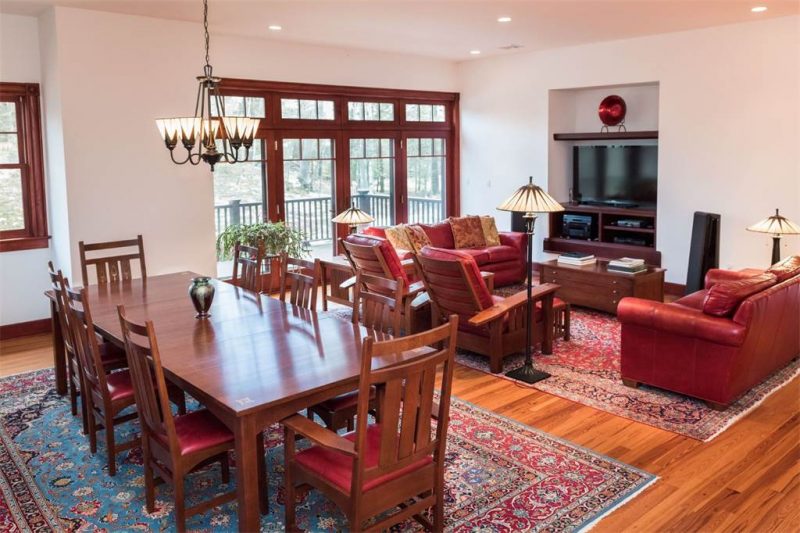
Family and Dining Room: Photo by Andrea Swenson for Ellis Sotheby’s International Realty
The home’s second and third floors are spacious and open. The whole structure features radiant floor heat with fifteen zones, including all of the garages. Many features from the original house were preserved for the reconstruction, including claw-foot bathtubs, original bathroom sink the original 1890s millwork fireplace surround of the same era. In addition to being well equipped for a car enthusiast, the house is well suited for entertaining. The kitchen is expansive, with a large central island, a butler’s pantry and access to both the main living areas and its own porch. The house has also been featured on a CBS segment, which can be found here, and additional photos can be found in the house’s primary listing.
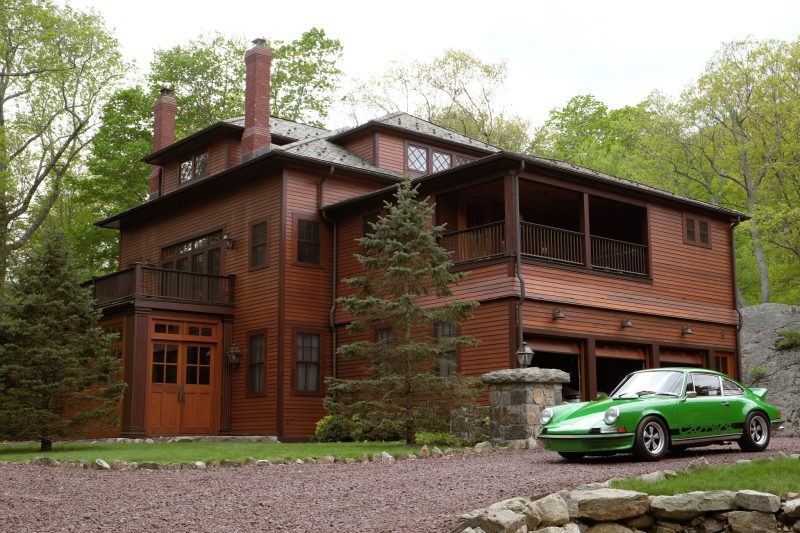
Photo by the author
The location of the home in Tuxedo Park, NY is also an attractive feature for an enthusiast. It’s surrounded by gorgeous Hudson Valley scenic byways for driving. It’s just 1-hour from New York City, 1-hour to Monticello Motor Club, and 1.5-hours to Lime Rock Park.
Unfortunately the car collection is not included in the sale. That said, this $1,950,000 cedar sided home offers a compelling blend of space, scenery, exclusivity, and accommodation for a car enthusiast in need of a home with as much style and panache as their cars.
